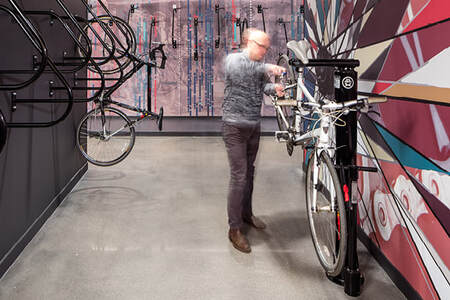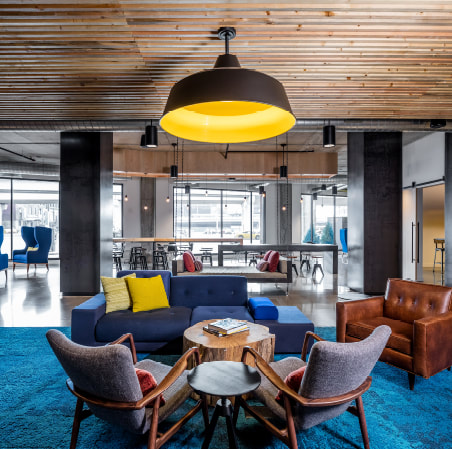|
T3 embraces the modern touches and amenities sought by progressive employers. |
T3 is a new idea in office that takes inspiration from its historic context in the North Loop and provides a flexible 21st Century workplace that takes everything we love about the old and makes it new again.
Bike storage and showers, ultra-sustainable construction and work environment, fitness center, and roof deck. Modern HVAC, class A sound attenuation and elevator service coupled with exposed wood beams and ceiling, 11 foot ceilings and large industrial influenced windows that will bring significant natural light and views into the interiors. Life at T3 will be enriched by highly collaborative work environments with an emphasis on lifestyle amenities that provides tenants with expansive outlets away from their desks to be social and productive. |
T3 is the ideal workplace for the unique urbanite.
|
Minneapolis has one of the most highly educated workforces in the United States. Today’s workforce is creative, collaborative and full of social visionaries that want a self-curated work/life experience. They love to hop on their bikes, ride the train, mosey down to the coffee shop or walk across the street to get to the office. They are an urban inclined group that wants to work and play in a uniquely authentic and connected part of their city.
|
Life at T3 is enriched by a highly collaborative work environment and an emphasis on lifestyle amenities. |
Building and Lifestyle Amenities
|
Transit
Live-Work-Play
North Loop Neighborhood
|


